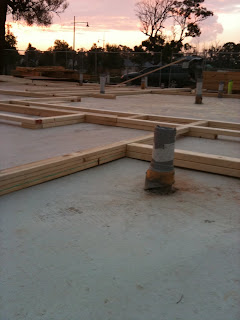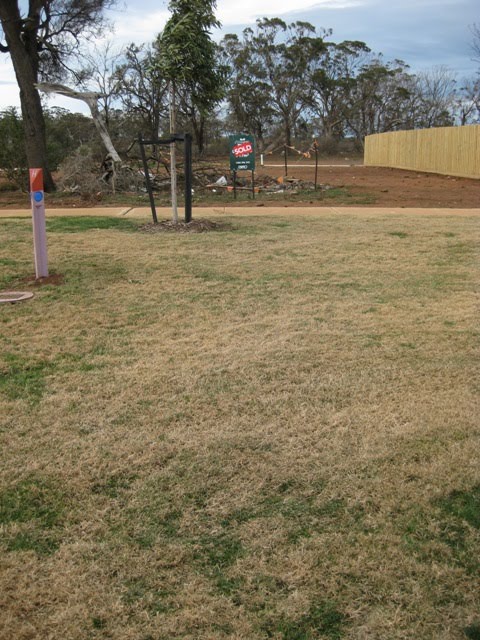OK, not so clever title! Here are the photos of the slab with the frame 'mapped out'. You can see photos of the timber and trusses required. These will form the skeleton of our house. Standing inside the wooden 2x4s and 2x10s, the rooms still feel small to me. But Tony feels they're pretty big! (The old glass half full, half empty phenomenon I guess.) Here are some photos of our continued progress. Looking forward to enjoying these sunsets from our front verandah!
Subscribe to:
Post Comments (Atom)







No comments:
Post a Comment