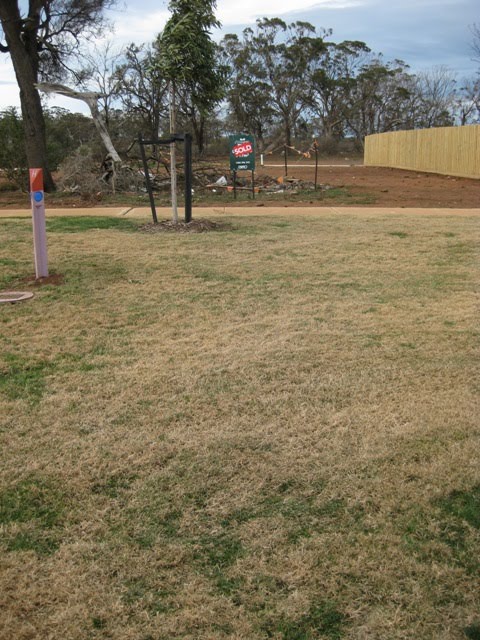David the carpenter, in the family room, looking over rear alfresco area. (L) Dining room window (R)
above: the laundry (L) and looking out to what will be the garage/back hallway (R)
And next comes the roof trusses, tomorrow!
Each step brings us closer to our arrival into the most beautiful location in Melbourne's outer suburbs! Greybox forest, kangaroos, majestic gums, diverse birdlife... and perpetual green surrounds due to the intelligent inclusion of recycled water... almost paradise! We've met our lovely neighbours, and (through mutual friends) another family that's starting to build in Sept... very exciting!
