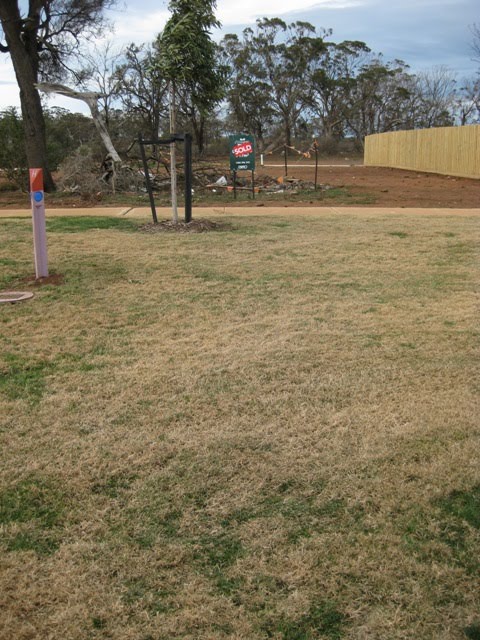Sunday, March 7, 2010
The most exciting phone call of the year
Well, so far, anyway! Martin, our site supervisor, called to introduce himself on Friday. He let us know that (all going according to plan, of course) that the house will be pegged out on Wed, then the plumbing and electrical pipes etc. laid down. At some point (before this?), a fence goes up, toilets get delivered, and the slab goes down. (We have no idea when all that other stuff will happen, or in what order- not too conversant with the fine details.) Anyway, Martin sounds competent and experienced (20 years in the industry, most recently with Simonds), and he has a sense of humour. Let's see what happens Wednesday - hopefully it will stop raining by then!
Wednesday, March 3, 2010
And here are the plans!
Kitchen specs refinalised!
Had an urgent call from the builder on Monday to supply our kitchen appliance specs as they were putting in the order with the kitchen cabinet maker and needed to know oven dimensions (to leave a space in the bench). (Funny how 'urgent' only applies to requests from the builder, not from the client!)
So Tony (my husband) spent Tues am at Clive Peeters... we ended up with an Ilve 90cm Siena (T90CCMP) freestanding oven + X39 canopy rangehood, and a Bosch SMS63M08AU 14 place setting dishwasher. Very good choices on Tony's behalf! I will be very excited to use these, in about 8 months from now! Especially my fish burner and rotisserie! Woo hoo! And the great thing is that Clive Peeters will store them for us in their warehouse until we need them.
On Wed am, the builder called and said we had to finalise our splashback colour "today". (I thought we had chosen this back in September, but apparently no record of it!)
So, final kitchen colours:
We are organising our own timber floorboards, and at the moment think we will install 130mm wide Blackbutt boards, natural grade (with all of the streaks and knots). (Slightly wider than normal, which is about 85mm.) We are looking to stain these a matt grey colour.
Carpet (through the builder, via Carpet Court Melton) is Oyster Bay solution dyed nylon, 46 - Natural Canvas. (A cool toned beige-y off white-ish with a tinge of... you guessed it... grey!)
We also marked on the plan where we wanted some extra stud walls (also called noggins?) behind the plaster, in the bathrooms, toilet and laundry, to make affixing things to the wall (like towel rails and the dryer) easier. (Again, we had done this back in September when we signed our contract, but guess that got lost!)
I was told Monday that our site supervisor would have our file yesterday, and make contact with me once he's had a look through it. All of the orders for materials went out on Tuesday, apparently. So does this mean we are making some progress?! We can only hope!
So Tony (my husband) spent Tues am at Clive Peeters... we ended up with an Ilve 90cm Siena (T90CCMP) freestanding oven + X39 canopy rangehood, and a Bosch SMS63M08AU 14 place setting dishwasher. Very good choices on Tony's behalf! I will be very excited to use these, in about 8 months from now! Especially my fish burner and rotisserie! Woo hoo! And the great thing is that Clive Peeters will store them for us in their warehouse until we need them.
On Wed am, the builder called and said we had to finalise our splashback colour "today". (I thought we had chosen this back in September, but apparently no record of it!)
So, final kitchen colours:
- cabinets - WilsonArt Slate Grey (P91) [at the time when we did our original specs, they didn't supply Laminex unfortunately]
- benchtops - Caeserstone Osprey (3141) - whitish with small grey-tinged and beige 'flecks'
- splashback - "Vapour" - a cool white with a slight hint of grey
We are organising our own timber floorboards, and at the moment think we will install 130mm wide Blackbutt boards, natural grade (with all of the streaks and knots). (Slightly wider than normal, which is about 85mm.) We are looking to stain these a matt grey colour.
Carpet (through the builder, via Carpet Court Melton) is Oyster Bay solution dyed nylon, 46 - Natural Canvas. (A cool toned beige-y off white-ish with a tinge of... you guessed it... grey!)
We also marked on the plan where we wanted some extra stud walls (also called noggins?) behind the plaster, in the bathrooms, toilet and laundry, to make affixing things to the wall (like towel rails and the dryer) easier. (Again, we had done this back in September when we signed our contract, but guess that got lost!)
I was told Monday that our site supervisor would have our file yesterday, and make contact with me once he's had a look through it. All of the orders for materials went out on Tuesday, apparently. So does this mean we are making some progress?! We can only hope!
Subscribe to:
Comments (Atom)





