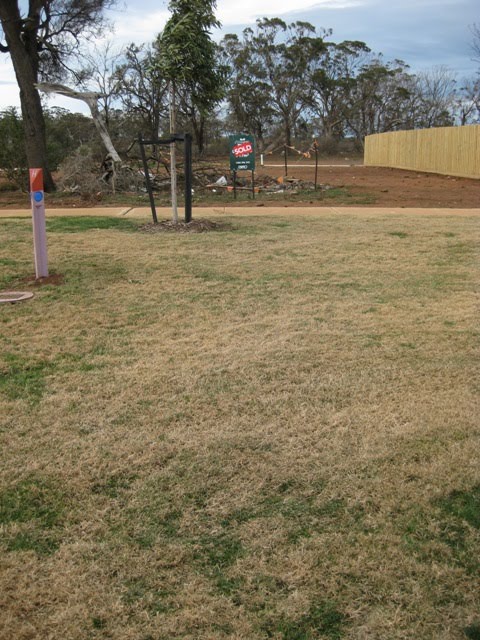After outlaying $2700 to have a building designer do a soil test and draw up our plans and engineering drawings, we are currently having our plan quoted. It's coming out between 8,200 and 10,000+ a square, or between $250K and $380K! In order to get it down to our budget, which is about the $240K mark, we'd have to (almost) completely change the look of the house- eg., normal roof tiles, standard bricks, lower the ceiling height to 2.4 from 2.7, standard door heights, aluminium sliding doors, cheaper basins/taps/baths, sliding windows instead of awning, normal concrete instead of aggregate, narrow the front entry way from 2m to 1.8m down the center of the house... is it worth it? (Notice I'm not giving up my Caeserstone benchtops in kitchen and bathrooms, or my double vanity!)
Looking at some of the Henley displays. Trying to find something that can work in our budget with all of the extras and inclusions we want. Most of them are working out to be around $260-ish with everything we want, so it's a difficult task! Plus, in the back of my mind, still have fears re: comments many independent builders have made about all the 'short cuts' the volume builders such as Henley, Metricon, Porter Davis et al. take. I don't want short cuts! Well, at least not ones that I can see!
Friday, June 12, 2009
Subscribe to:
Comments (Atom)

